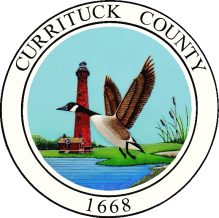M.C. Poyner House
Local Landmark
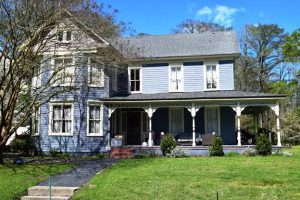 M.C. Poyner House
M.C. Poyner House
Approved July, 20, 2020
Constructed 1899
Shingle Landing Road, Moyock, North Carolina
The Currituck County Board of Commissioners, on July 20, 2020, approved the designation of the first local historic landmark property in the county. Acquiring this landmark status is a house located on Shingle Landing Road in Moyock, known locally as the M.C. Poyner House. It was constructed in 1899 by Martin C. Poyner, a local store owner, farmer, and postmaster.
The Poyner House is currently owned by Anthony and Virginia Agreste. It was constructed in a high Queen Anne style with an Eastlake influence and remained in the Poyner family for 4 generations. The Currituck Historic Preservation Commission played a large role in achieving landmark status for the Poyner House.
“We are excited and proud that our house is the first local landmark in Currituck County. We love this house and have been so happy to preserve an important piece of Currituck County’s history,” said Virginia Agreste, who is also a member of the Historic Preservation Commission. She recused herself from discussion and voting when the Poyner House came before the Commission.
“I think it was great that a Commission member was the first applicant, and it has allowed us to work out the kinks in the process so that every application we get hereafter will be seamless,” said Josh Bass, Chair of the Historic Preservation Commission. Bass is also president of the Currituck County Chamber of Commerce.
A benefit of a local historic landmark is that the designated landmark property receives a 50% reduction on local property taxes. Once designated as a landmark, there are certain architectural design guidelines the owner must follow. According to Bass, there are few grants available for owners of historic properties, which can be expensive to maintain. The property tax reduction helps offset some of the additional expense of maintaining a historic property, Bass said.

A current view of the Poyner House.
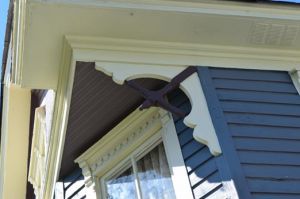
Bracket under front projecting bay with turned Eastlake style details.
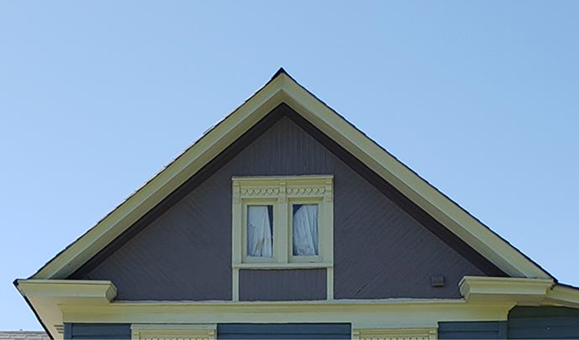
Close up of gable end, molded cornice, sunburst pattern, paired single light windows with molded drip edge and sawtooth ornament.
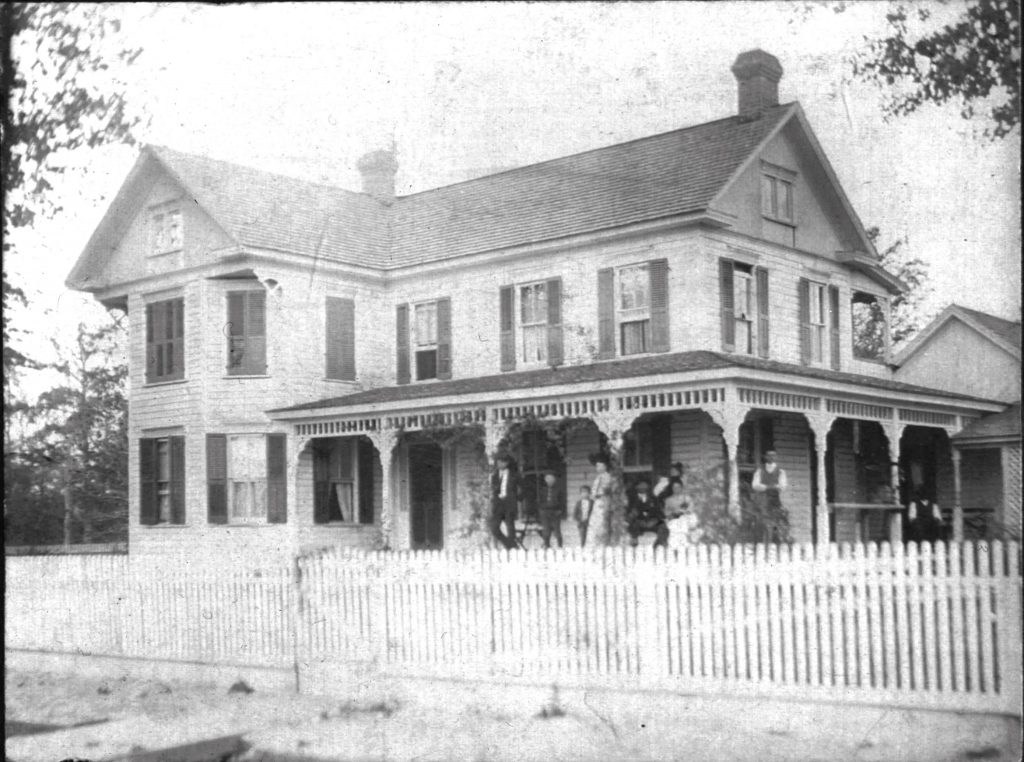
View of the Historic Poyner House.
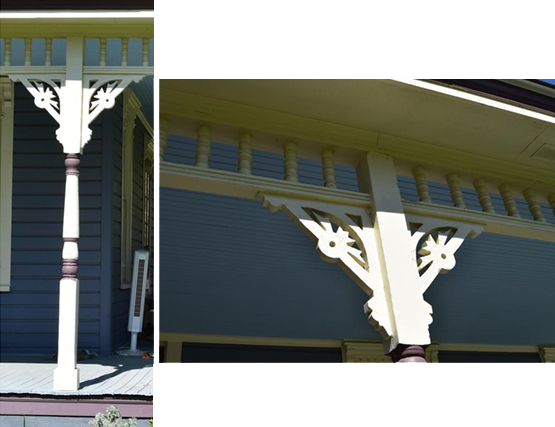
Turned porch post, spindle frieze, detailed milled and pierced brackets.
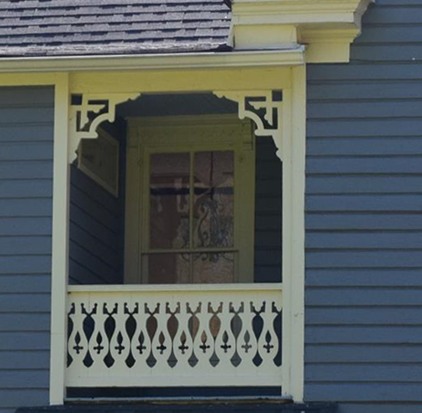
Detailed view of rear porch rail and brackets.
