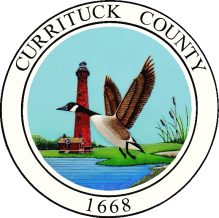Residential Model Home Sales Office
Application Requirements:
- A completed Non-Residential Building Permit Application.
- Site Plan showing the location of the modular office, accessible ramps, accessible parking spaces, accessible parking signage, accessible route from the accessible parking spaces to the accessible ramp, and accessible route between buildings (if applicable).
- One (1) Portable Document Format (PDF) set of building plans for the modular building complete with the North Carolina approved third-party agency. An Appendix B Building Code Summary must be completed for the modular office/model home sales office.
- One (1) Portable Document Format (PDF) set of construction plans for the accessible ramp/deck construction with desigedlive/dead loads.
Plan Check Requirements:
- This occupancy is considered Business occupancy by the North Carolina Building Code and therefore must meet the requirements for Accessibility.
- Provide an accessible route from the public sidewalk to the building entrance identifying the Maximum slope in the direction of travel and the maximum cross slope. Handrails are required If the slope exceeds 1:20 in the direction of travel.
- Provide accessible restrooms.
- If the bathroom in a house or garage will be utilized as the accessible restroom, then the bathroom size and fixture type must meet the requirements for Accessibility. Portable accessible restrooms located on an accessible path and in an approved location will be an acceptable alternative assuming that this will be the only grade level accessible restroom on the site to be used.
- If delineated parking is provided, then accessible parking must be provided with the proper handicap parking signage. Provide spot elevations at the four corners of the accessible parking space and accessible aisle to ensure the slope does not exceed 1:48 in any direction.
- Provide a detail of the curb cut if one is proposed.
- If the sales center is located in a dwelling and the dwelling is a model home used for display, then the house must also be accessible, although an accessible path through the house is not required.
- The path of travel between models is required to be accessible.
- Exterior walls framed in garage door openings must be inspected and constructed of decay resistant materials when required. All other provisions of the North Carolina Building Codes must be applied to the space.
- Lifts or elevators utilized on site must be permitted and inspected by North Carolina Department of Labor prior to issuance of the certificate of occupancy.

